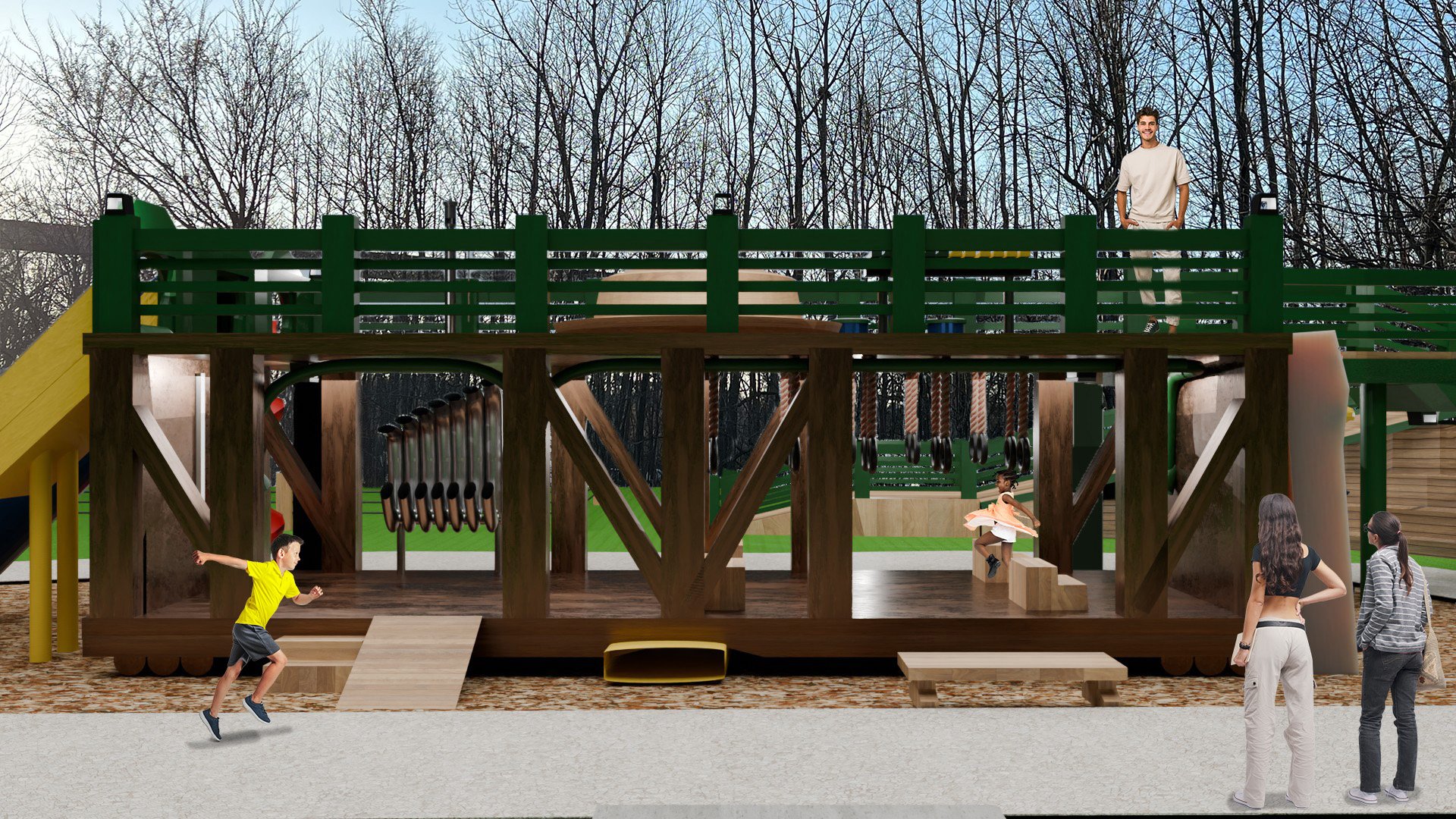Shelby Bottom Park Nature Play Area Design
Public Space Design | UX Design
A Collaborative Project with The Nashville Civic Design

CHALLENGE
Redesign Shelby Park in collaboration with Nashville city leaders, including the Nashville Civic Design Center, to create a more interactive and inclusive space. The challenge was to incorporate natural forms and features that reflect the park’s identity and celebrate the unique character of the city of Nashville.
Features in Design
Train theme two-level ADA compliance interactive play and relaxing space. Accessible Ramp || Lighting || Handicap Train Handcar || Monkey Bars || Talk Tubes
The Location
The Shelby Bottom Park Nature Play Area is located near the entrance of Shelby Bottom. A map of the current space is on the right; the Nature Play Area is the light blue diamond surrounded by a fence.
Research
To gather data on what’s needed in the Shelby Bottom Nature Play Area, surveys were conducted with guests who visited the space between 2022 and 2023. Users were asked the following questions: How often do you visit the space? What is your favorite activity? Do you have any suggestions for things you would like to see?
Over 100 people responded with feedback, and the most popular comments were incorporated into the design. Common feedback from parents included requests for more seating and shaded areas, while children wanted more interactive elements, such as a rock wall, monkey bars, and an indoor space to spark their imagination.
Low-Fidelity
Throughout the design process, getting feedback and comments from both peers and the Civic Design Center was needed to help brainstorm activities and to ensure that the design met safety goals.
A sketch of what's inside and on top of the train cart. The sketch contains key features that made it through the high-fidelity process, but also includes ideas such as seating inside the train, hammocks on top of the train, and a climbing element at the top.
A top-down view of a mock-up map for the park shows the train cart in the center, with other designs around it such as the rail cart and the pavilion near the entrance. The sketch has other ideas like a ping pong table for the auditorium in the top right, but the table would later be converted to the ramp.
A screenshot from the early stages of the build in Blender. The photo gives a better idea of where everything is, and shows the process of how everything came together for the project.














